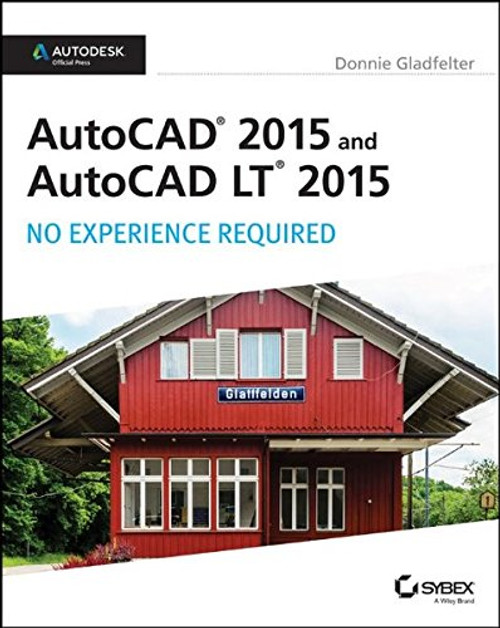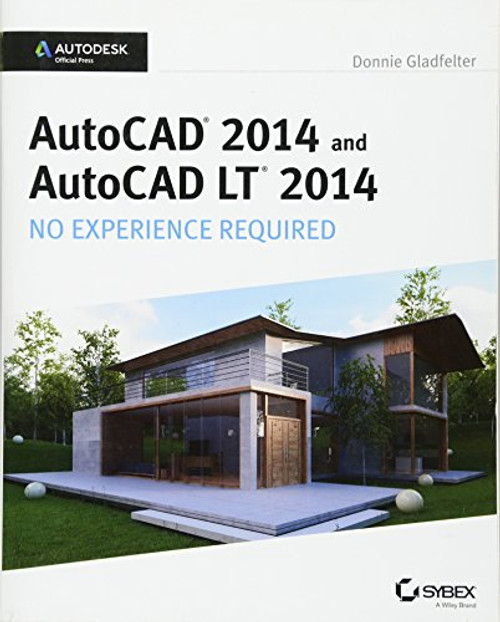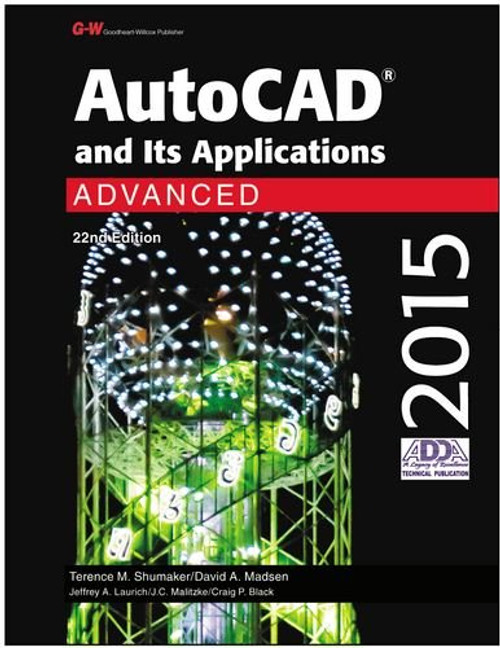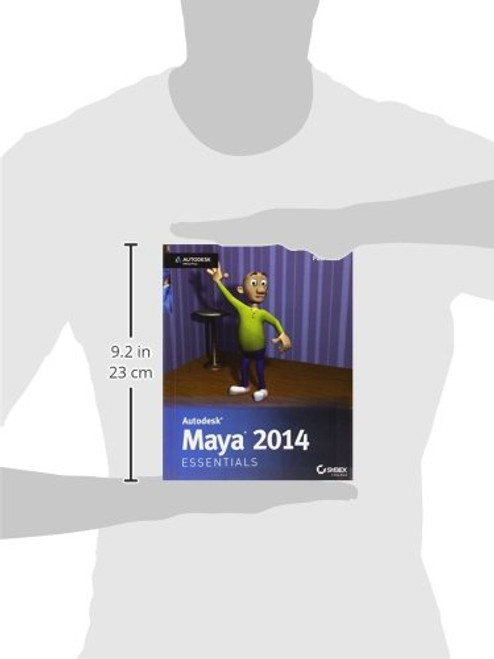Product Overview
Step-by-step instructions for the AutoCAD fundamentals
AutoCAD 2015 Essentials contains 400 pages of full-color, comprehensive instruction on the world's top drafting and architecture software. This 2015 edition features architectural, manufacturing, and landscape architecture examples. And like previous editions, the detailed guide introduces core concepts using interactive tutorials and open-ended projects, which can be completed in any order, thanks to downloadable data sets (an especially useful feature for students and professionals studying for Autodesk AutoCAD certification).
Unlike many other guides, which are organized around conceptual themes or task categories, AutoCAD 2015 Essentials takes a start-to-finish approach that mirrors how you will work with the program in the real world. Starting with basic 2D drawing and progressing through organizing objects with groups and blocks, creating and editing text, and 3D modeling, the process you'll learn in this book is ready to take to work. Inside, each chapter follows an intuitive structure:
- Quick discussions of concepts and learning goals
- Hands-on drafting tutorials for active learning and confidence building
- Open-ended projects to reinforce new drafting skills
- Downloadable end files, so you can check your work
AutoCAD 2015 Essentials is great for professionals and students who need to quickly and effectively learn the most common features of 2D and 3D design. With over 12 years of experience teaching and writing about this formidable design program, Scott Onstott provides you with everything you'll need to leverage the full capabilities of AutoCAD.











